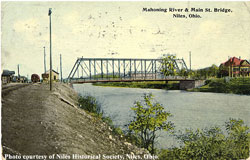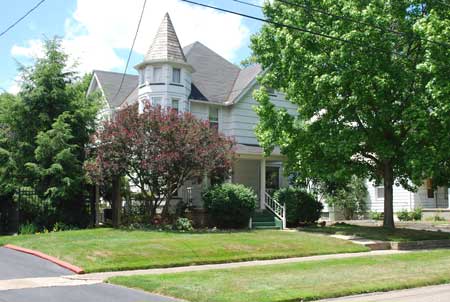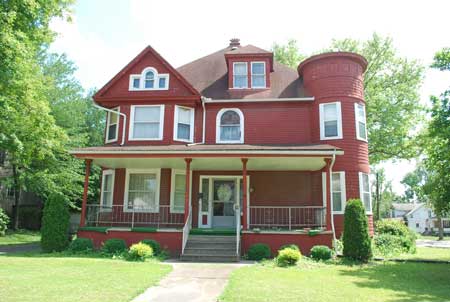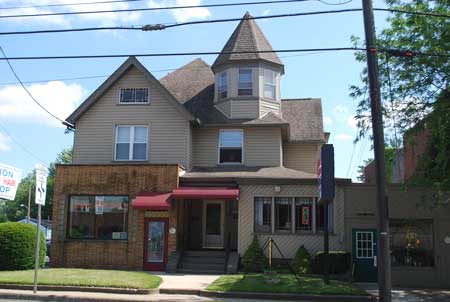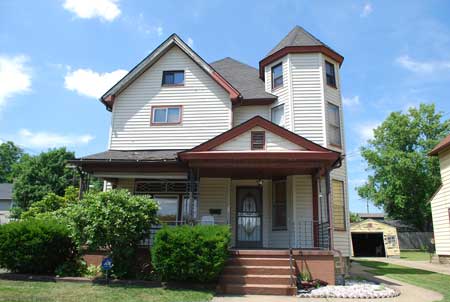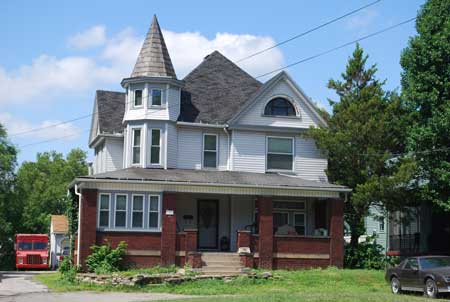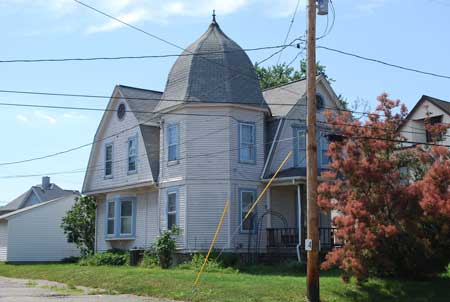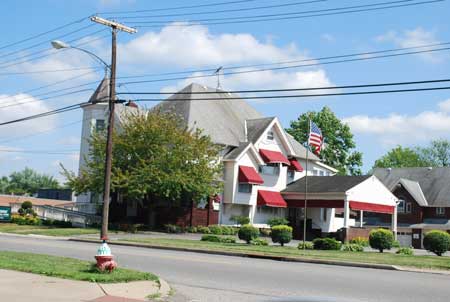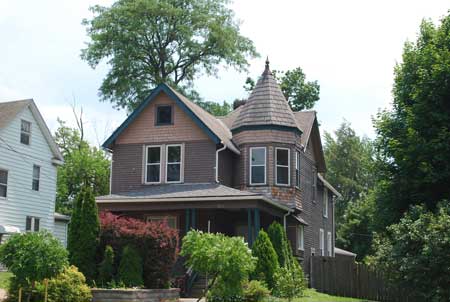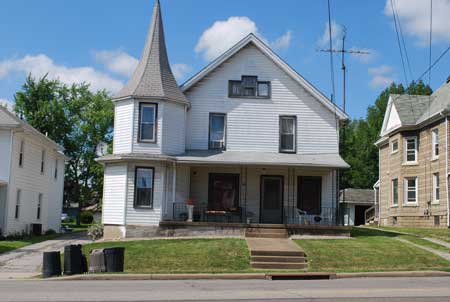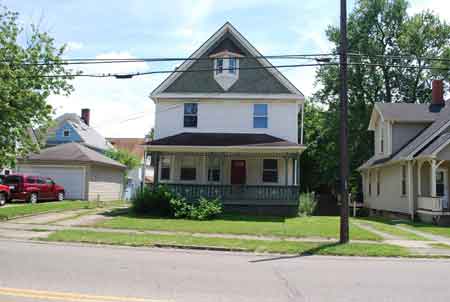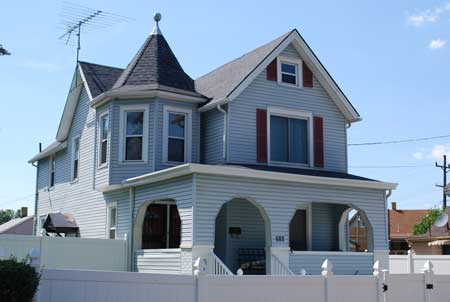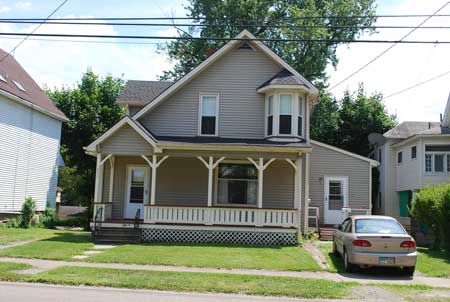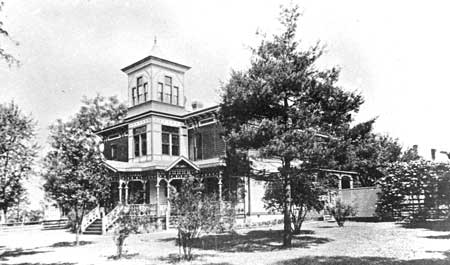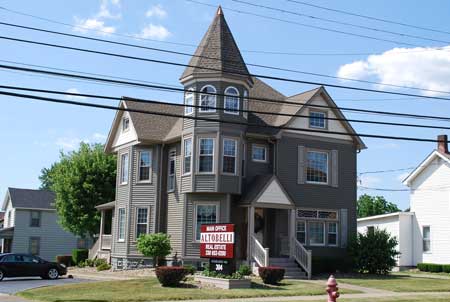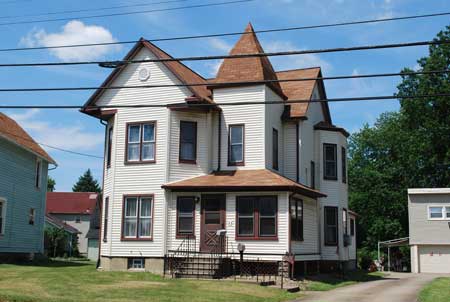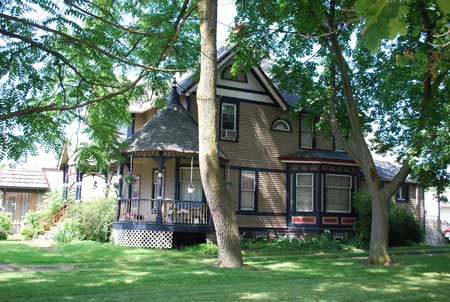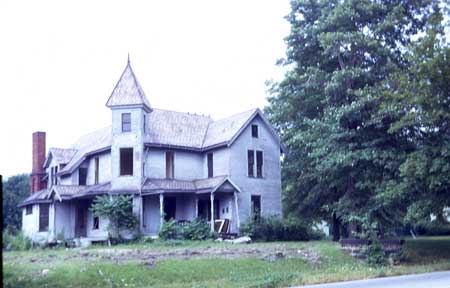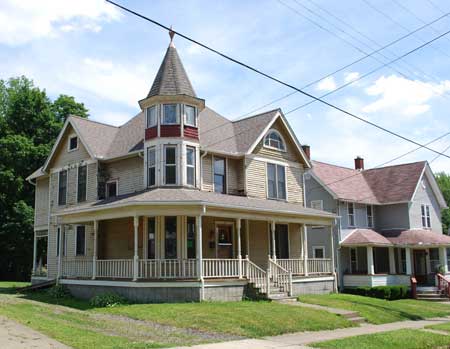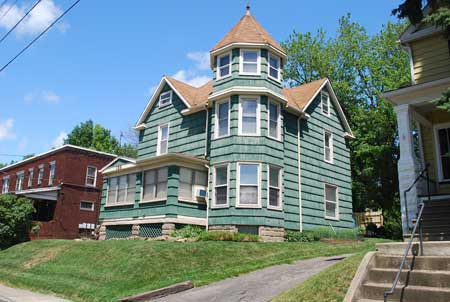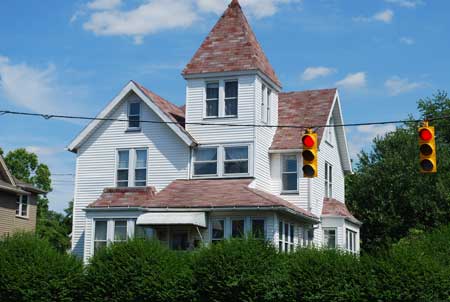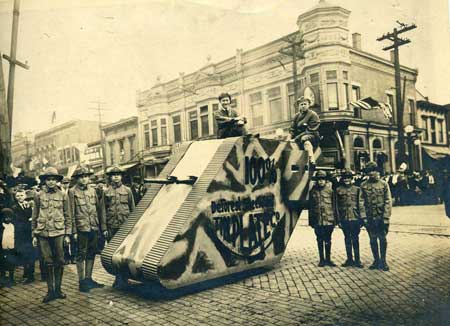| In
Niles there are several houses still standing and occupied that
were built from the late 1880s through the early 1920s featuring
towers as part of their architetural design.
Historic Styles / Queen Anne 1880-1910
Overview
The peak period of the Queen Anne style was 1880–1900, although
the style persisted for another decade. The style was named and
popularized in England by the architect Richard Norman Shaw (1831-1912)
and his followers. The term inaccurately implies aesthetic ideas
from the reign of Queen Anne (1702-1714). However, its language
was actually based on much earlier English buildings, mainly those
constructed during the Elizabethan and Jacobean eras (Elizabeth
I reigned 1558–1603; James I, 1603–1625). In 1874–75,
the first important expression of the style by an American architect
rose in Newport, Rhode Island, when H.H. Richardson designed the
Watts-Sherman house. But many Americans first saw the Queen Anne
style at the Philadelphia Centennial in 1875, where the British
government built several houses in that style.
As with other ornate Victorian-era architecture, Queen Anne found
its most complete expression in detached homes that showcased its
sculptural shapes and ornamented skin. These houses were typically
built of wood, allowing the designer unfettered artistic expression
in the patterns and details that define the style. Bold and unconventional
color schemes were also a Queen Anne trait, of which San Francisco's
famous Painted Ladies are an example. The decorative details on
most Queen Annes in Washington and other large eastern cities tended
to be more subdued because of the urban preference for patterned
brick and carved stone. Thanks to a building boom during the later
nineteenth century, many Queen Anne town houses were built in Washington,
and fortunately, many of those buildings survive today.
Characteristics
Eclecticism, asymmetry, contrast, and even excess, were the hallmarks
of the Queen Anne style. Every building sported a variety of surface
textures. Elaborate motifs decorated gables, spandrel panels and,
indeed, almost any flat surface. Newark Street NW in Cleveland Park
features many highly decorative examples.
Materials
The Queen Anne look was achieved in a variety of ways with an array
of materials that included patterned brick or stone, wood shingles
and clapboard, slate, occasionally stucco, and sometimes, terracotta
panels. Decorative stone panels were frequently set into the wall,
as were custom-molded and colored bricks, allowing some variation
and detailing. Wood buildings could assume the full range of color
and design with paint.
Roof
Steeply pitched and complex, Queen Anne roofs provided visual interest
and variety with gables, dormers, and turrets or towers, often all
in one roof.
Towers
Queen Anne towers—square, round, or polygonal—were
a favorite feature among architects designing Queen Anne homes.
Sometimes instead of a tower, a turret, supported by a corbel, projected
from the second floor. The towers and turrets were capped with a
conical, tent, domed, or other artfully shaped roof and finished
off with slate shingles and a copper finial ornament.
Windows
Typically, Queen Anne homes were embellished with bay windows and
oriels; sometimes the latter was part of a turret. Window surrounds
were, as a rule, simple. Lower window sashes usually had only a
single pane of glass. The upper sash may have followed suit, although
it was frequently multi-paned or framed by small square panes. More
elaborate window sashes featured stained glass in the upper portion
of a double-hung window or in a transom.
Curved glass is a unique Queen Anne detail, occasionally found in
round bays and towers.
Entrance
Single-story, wrap-around porches were essential to detached Queen
Anne style homes. Frequently, the porch was framed by decorative
columns, brackets, or applied ornament. In urban areas, town houses
often featured a second-story porch, sometimes recessed into gables
or towers. Several good examples of upper-level porches can be found
on town houses along the 600 block of East Capitol Street N.E. on
Capitol Hill.
Doors may have delicately carved decorations surrounding a single
large pane set into the upper portion of the door.
Sometimes the tower on the Queen Anne house was stunted, as if that
tall vertical gesture was just too much exuberance. No matter —
that wonderful round or octagonal shape was so important to a Queen
Anne that it makes its impact even without a lot of height.
Click on any image below to view larger size picture
(longer download time). |






