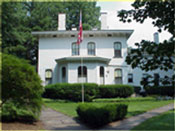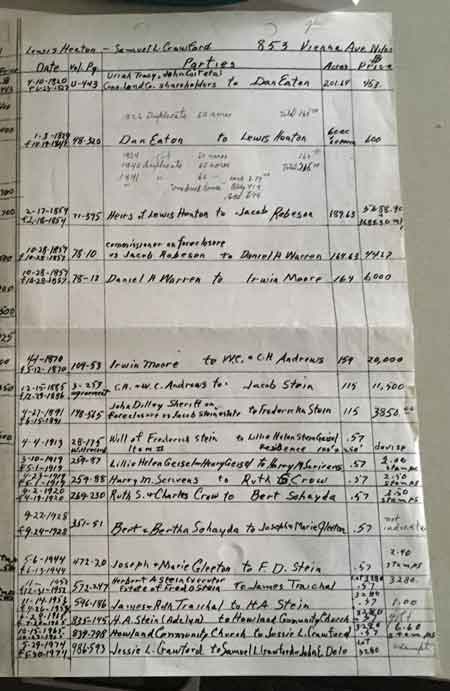
Tax records showing theownership
of 853 Vienna Avenue — Heaton-Stein residence. |
The
Historic Heaton-Stein Home.
Prominent Residents of the Heaton-Stein
Residence.
A prominent Youngstown businessman, C.H. Andrews, owned
the property and also purchased the Heaton Grist Mill. He was
best known for being the founder of “Republic Steel”
in Youngstown but owned most of the banks as well all the coal
and iron bearing property in the Mahoning Valley.
Heaton
The property was originally owned by James Heaton, founder
of Niles. It was transferred to his son Lewis Heaton
in 1823, the year Lewis married his wife Mille Anne.
The Heaton’s ran a working farm on the 110 acre property.
Lewis died in 1842 and Mille Anne not long after in 1853.
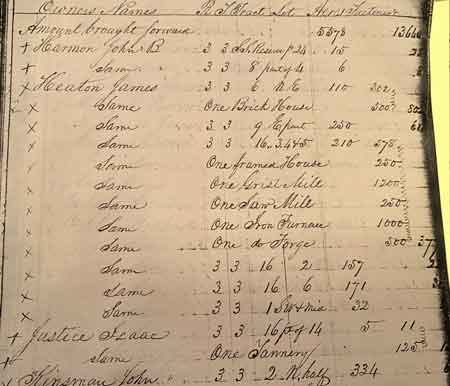
Tax records showing the properties owned by James
Heaton including “One brick house”. |
|
| 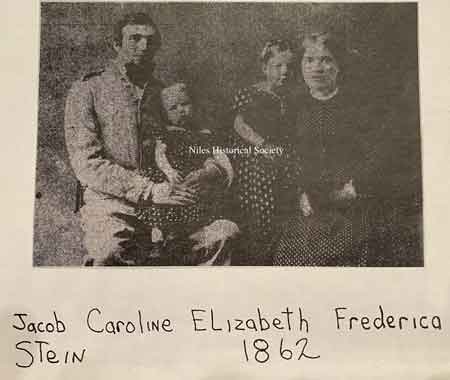
Stein family photograph, 1862.
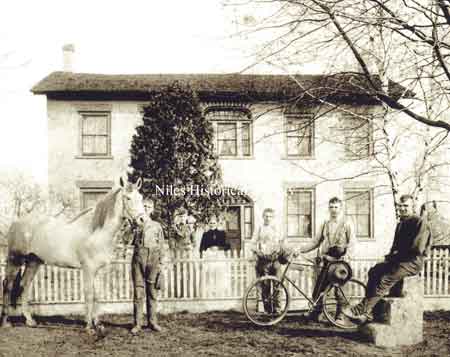
Stein family in front of home,
ca 1905. PO7.112
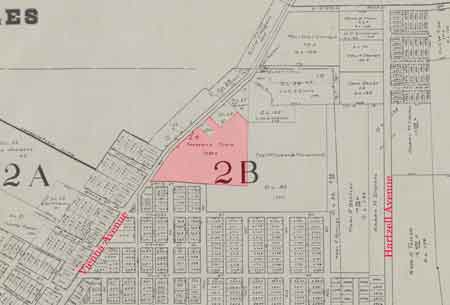
|
Stein
Joseph and Frederica Stein, immigrants from Prussia
Germany, moved to Niles in the mid 1800’s with their 5
children. Joseph was a volunteer in the army and Fredericka,
along with her 5 children, ran the property as a working animal
farm as well as the area's “ice business”.
The story of Jacob and Carolyn Fredericka Hacker Stein by Lucille
Stein Perry, found in the Trumbull County Library’s
Genealogy Center, references that the home was part of the underground
railroad. She wrote: “Years ago there was what was called
the Underground Railroad where people helped southern slaves
get to the North. In this house, in the back part of the cellar
was a part of this underground railroad”
The Steins are also know for the famous “Stein Brothers”,
Herb and Russ who were part of the “Pottsville Maroons”
the contested rightful winners of the first NFL championship
of 1925. (Reference: The Breaker Boys – book telling of
the amazing story). Russ
and Herb Stein were sons of Frederick David
Stein and Nancy Eaton Troxel Stein. It was their
maternal great grandfather, Daniel Heaton who built
the first iron furnace in the Western Reserve. Russ was born
in 1896 and two years later, Herb was born.
During the early 1900’s
Cherry and Lafayette Streets ended in a pasture of Frank Stein’s
farm. Their home was located on Vienna Avenue. Frank Stein was
a farmer and a hard task master. He demanded work be completed
before fun began and it was told that in order for the boys
to play on the football team, they first had to get the crops
in from the fields and do their chores. One time the whole football
team had to go help get the crops in so that the Stein brothers
could play in the game. They were both strong and competitive
players and loved the game.
Following the passing of Frederica
Stein in 1912, all but the current plot on which the home
currently resides was seized by the President for the purpose
of war housing in 1918 (In support of World War I).
The 1918 map shows the location
of the property of Fredericka Stein.
|
|
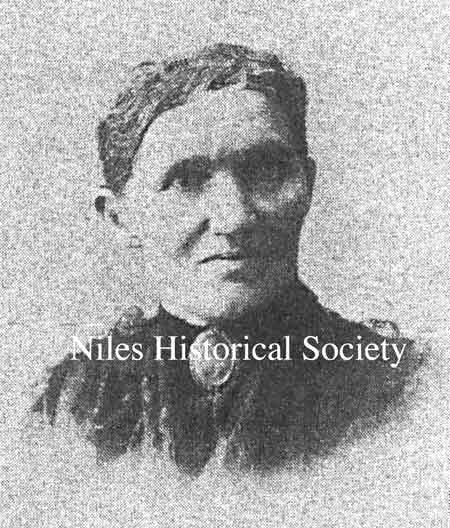
Carolyn Fredericka Hacker Stein
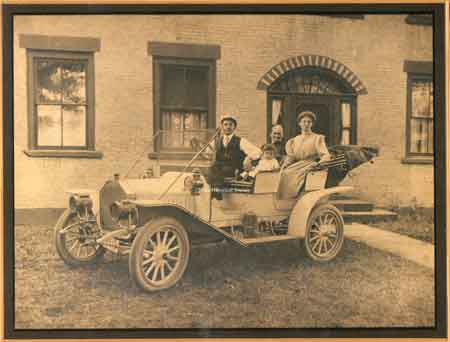
Henry Geisel, Helen L. Geisel,
Helen Fredericka and grandma Fredericka Stein sitting in 1911
automobile in front of Stein residence at 853 Vienna Avenue.
PO20.10
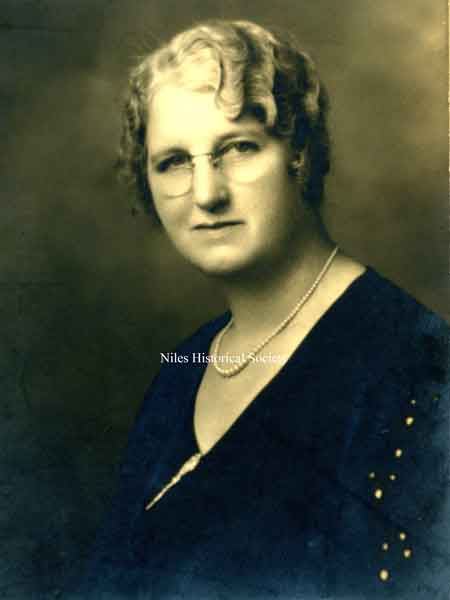
A studio portrait of Helen Stein
Geisel who owned the Geisel Bakery in 1900 next to the site
of the future McKinley Memorial. PO2.737
|
The Story
of Jacob and Carolyn Fredericka Hacker Stein
by Lucille Stein Perry
Jacob Stein, born September 8, 1836 in
Herchnurg, Germany which is now part of Poland today, came to
the United States when a young man (His confirmation paper was
dated March 12, 1850 in Germany).
The Hacker family sailed from Germany on a sailboat
which took eight months on the water. Father Hacker and one sister
died of cholera and were buried at sea in 1853. Daughters Carolyn
(June 7, 1840-March 30, 1913) and Carrie stayed in Cleveland,
Ohio while Mother and sister returned to Germany. Carrie Hacker
married Homer F. Abbott January 30, 1868. Homer was from
Cuyahoga County and a native of Germany. Carolyn Fredericka
Hacker married Jacob Stein May 13, 1859 in Youngstown,
Ohio.
Jacob and Carolyn lived at Crab Creek in Youngstown,
Ohio where most of their children were born. Jacob, Sr. enlisted
in the 105th Regiment of the Ohio Volunteers from 1861 to 1864.
The Stein family later moved to Niles, Ohio into a large brick
home on Vienna Avenue, below the intersection of now Washington
and Vienna Avenue. Years ago there was what was called “an
underground railroad” where people helped slaves get to
the North. In this house in the back part of the cellar was a
part of the underground railroad stops.
Jacob, Sr. died in 1887 not long after they had
moved to Niles in 1886 and the older boys had to work to help
support their mother and family. They were engaged in different
trades and at one time they maintained an ice house and sold ice
in Niles. Later the farm land on Vienna Avenue was taken by the
U.S. Government during the First World War to build houses, which
are still standing, for war-time factory workers.
Mother Carolyn Stein always kept wine barrels in
the cellar and would occasionally check to see if anyone was taking
her wine. Joe Sutter, who was a hired hand and did odd
jobs around the house, drilled a hole in the back of the barrel
where she couldn’t see it…Needless to say he was in
trouble when she went to check and the barrel was empty.
Mother Carolyn Fredericka
Stein died in 1912. Of this marriage between Jacob and Carolyn
were born eleven children:
Elizabeth; born April 27, 1860; married Henry Rider,
August 29, 1889; died April 5, 1946.
Carolyn; born October, 15, 1861; married August Daniel
Fighler; died February 17, 1905.
Frank Jacob; born October 30, 1864; married Minnie
Myrtle Bricker December 18, 1894; died December 6, 1946.
Jacob; born February 15, 1866; died September 27, 1878.
Frederick David; born April 15, 1869; married Nancy
Eaton Troxel March 1, 1895; died March 29, 1952.
Peter Paul; born June 29, 1871; Married Evelyn Williams
December 24, 1896; died April 2, 1942.
Christian F.; born August 21, 1873; died ?
George Alexander; born November 27, 1875; married Edith
Williams April 11, 1906; died December 19, 1955.
|
|
| 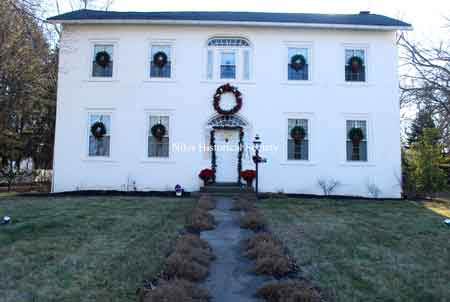
Heaton-Stein Residence (2016)
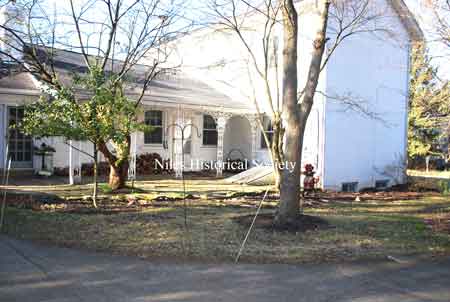
Right back of residence
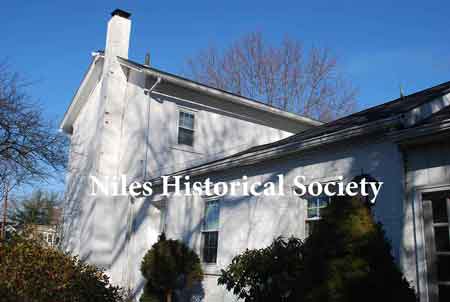
Left back of residence
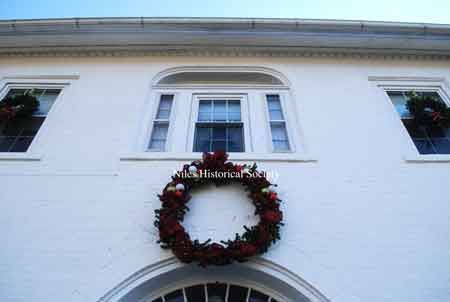
Front view of second floor window |
The
current home and property was donated by the surviving Stein family
to the First Presbyterian Church of Howland from which it was
then purchased by the Crawford Family in 1965.
Crawford/Delo
Samuel Roy Crawford and Mark Delo, residents
from 1965-2006 are responsible for the wonderful renovation, and
modernizing of the home. They took great care to ensure that no
historical aspects of the home were compromised. They ran an antique
business and Samuel (Roy) was known to have a wonderful collection
of real silver Christmas ornaments which were displayed in a tree
in every room of the home.
Architectural Significance
The home has been researched through the Trumbull County Archives
and is documented and recorded in the Ohio Historic Inventory
by the Ohio Historic Preservation Office/Ohio Historical Center.
Tax reveal and increase in property taxes between 1815 and 1823
which would indicate that a structure was added to the property.
The house style is known as a Federal Colonial and is constructed
of solid double brick with sandstone foundation 4-5 ft. in thickness.
The masonry is done in what is called a 5 over 1 double brick
lay, where you will see 5 rows of brick laid one way, and then
one in the opposite direction. The eaves are laid diagonally in
a saw tooth (dental) pattern.
The Federal Colonial style is known for its symmetrical
architecture. The home is identified by its grand entry foyer,
four rooms stacked symmetrically, and its 11 foot ceilings. Also
by its 6/6 windows, cut stone sills and lintels. The entry has
sidelights and arched transom with paneled reveals. Upstairs center
window is tripartite with covered transom. And original “L”
extends to the east.
The home remains with its original woodwork
and wood panel flooring. It was indicated that any flooring used
for renovation came from the Robbins Avenue home of James Heaton,
also known as the Heaton-Mason, home which was torn down in 1960s.
It was known as the sister home to the current Hall residence.
From Pam Hall, current owner (2021):
most residences built in this time period had very few closets
and any closet was so small that a man could not stand inside
and turn around. The reason is that any closet large enough to
stand inside and turn around was considered to be a taxable room.
The granite steps pictured in the Stein family
in front of home image above is shown in the last photo below.
The steps allowed for an easier entrance into the horse-drawn
carriages or mounting a horse, the two common modes of transportation
before the advent of automobiles.
|
|
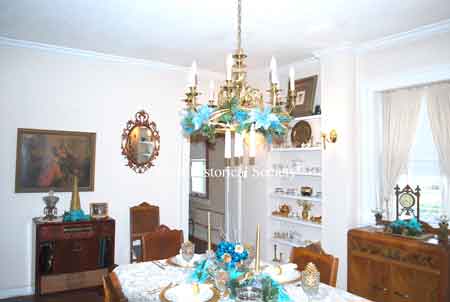
Dining Room |
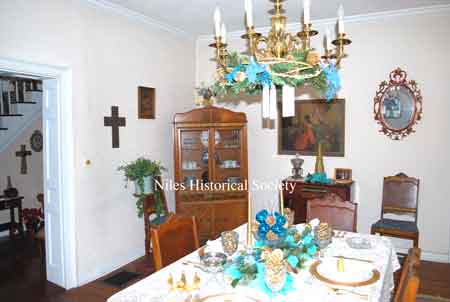
Dining Room |
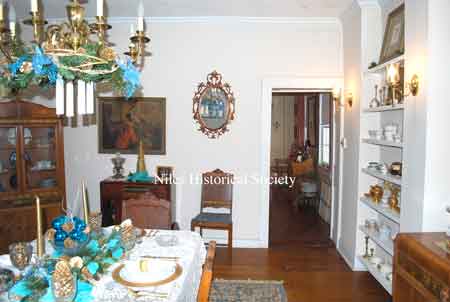
Dining Room
|
|
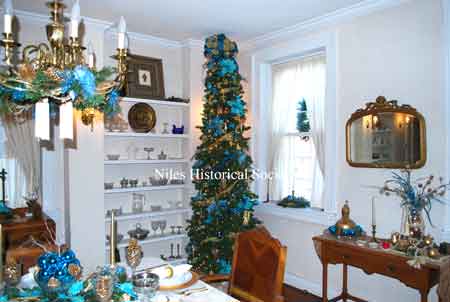
Dining Room
|
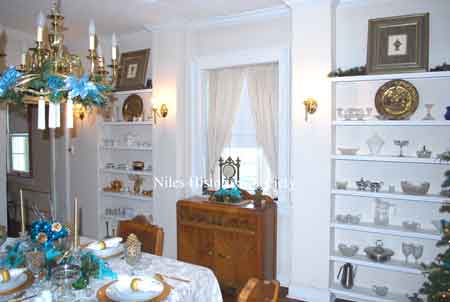
Dining Room
|
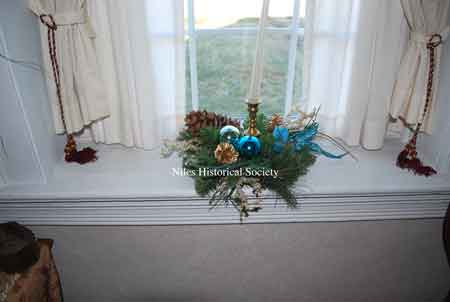
Close-up of dining room window woodwork
|
|
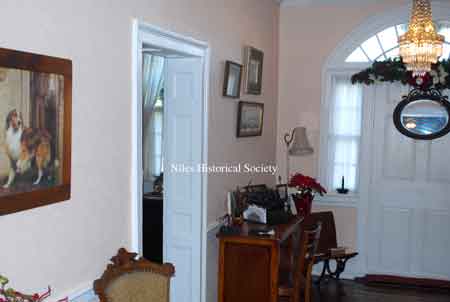
Passageway from dining room into foyer
|
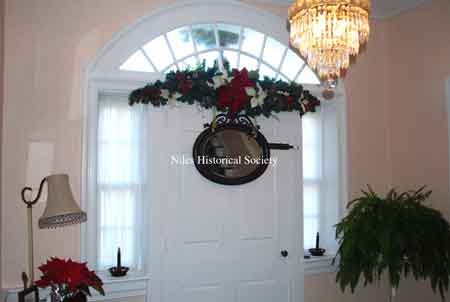
Front door interior
|
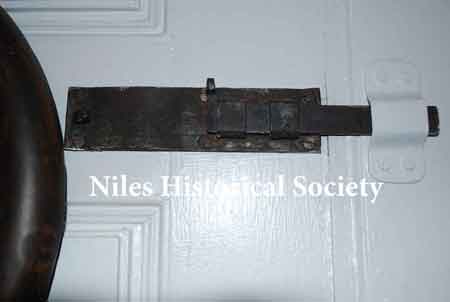
Close-up of original front door bolt
|
|
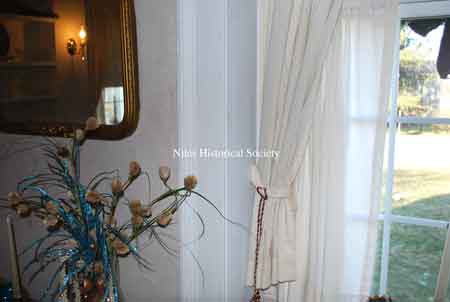
Window casing
|
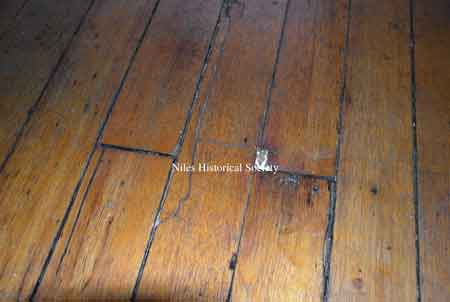
Original floorboards
|
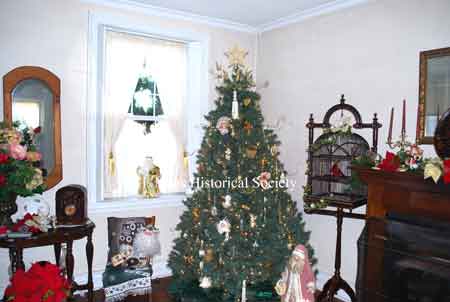
Front living room
|
|
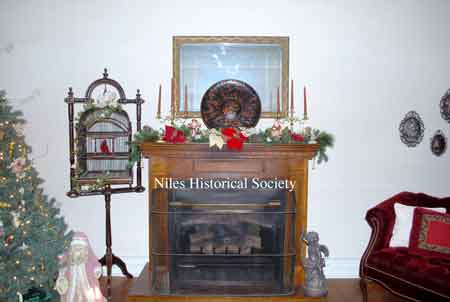
Front living room
|
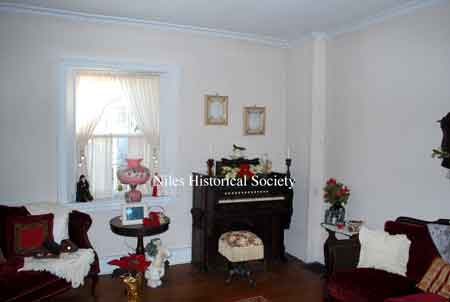
Front living room |
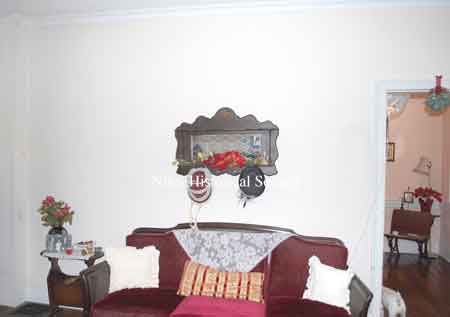
Front living room |
|
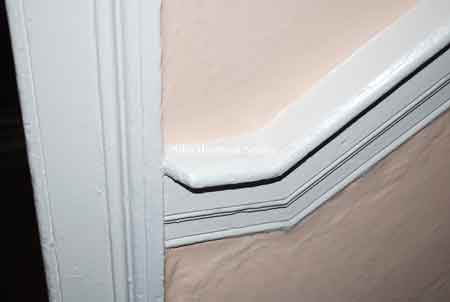
Stairway railing |
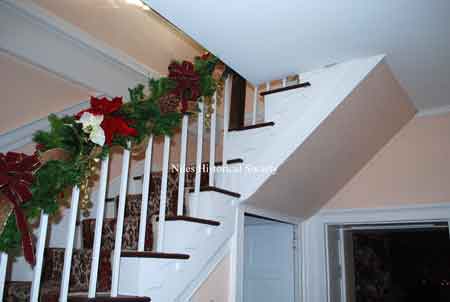
Main staircase |
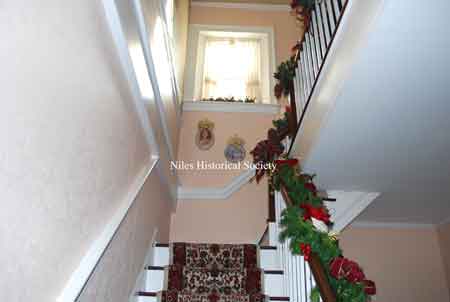
Window at staircase turn |
|
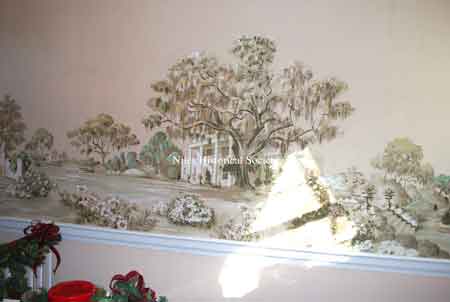
Stairway wall mural |
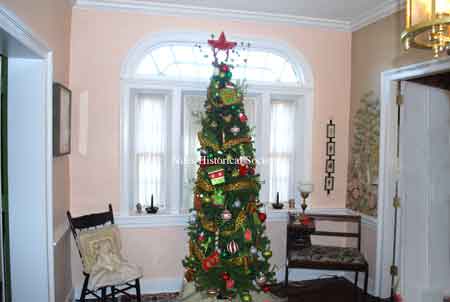
Second floor center window |
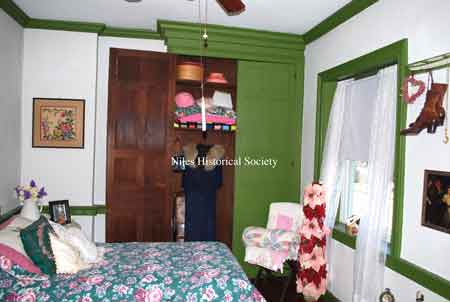
Secondary bedroom |
|
| 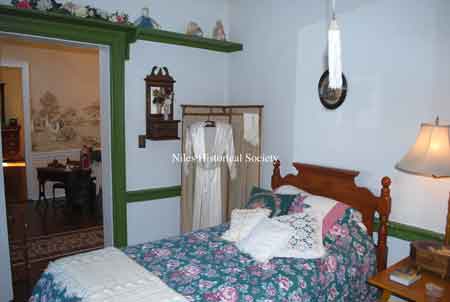
Secondary bedroom |
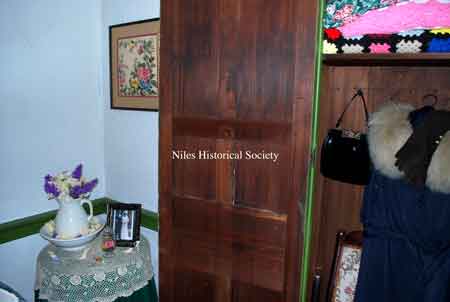
Bedroom closet
|
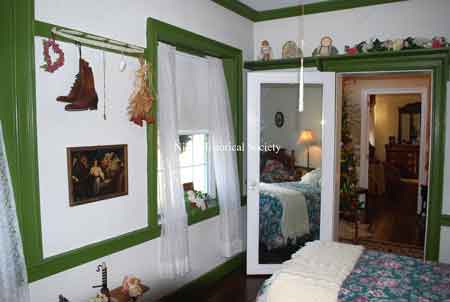
Secondary bedroom |
|
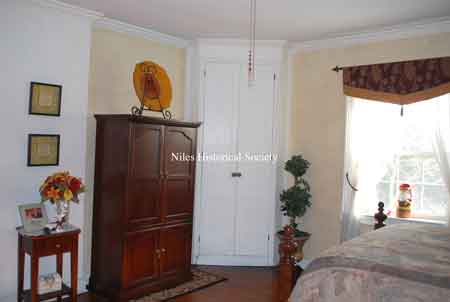
Master bedroom |
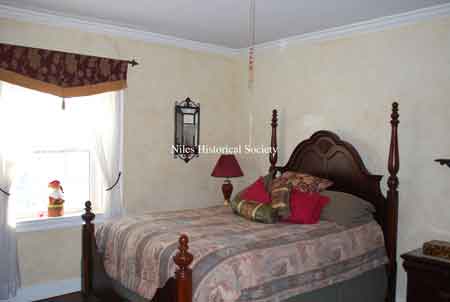
Master bedroom |
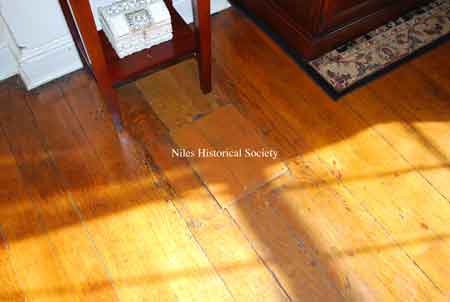
Second floor opening for stove
flue |
|
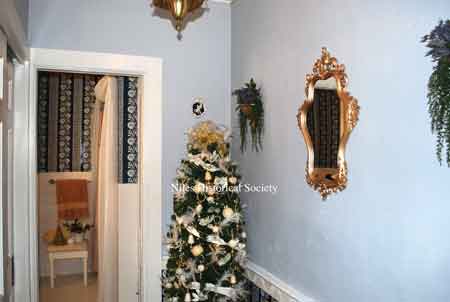
Bathroom hallway |
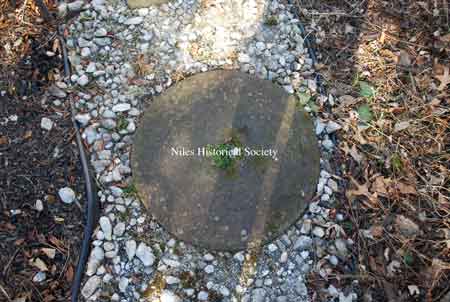
Millstone in stone walkway |
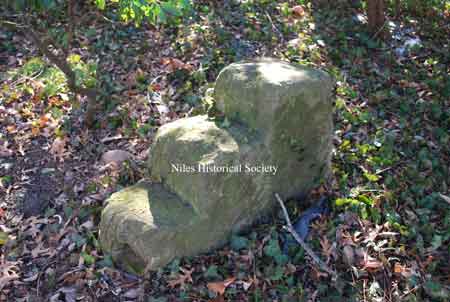
Stepping stone for carriage |
|
|
|
|


