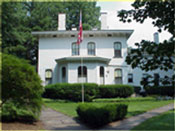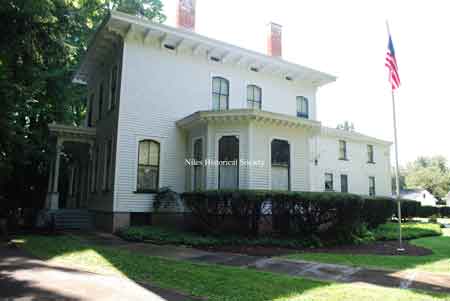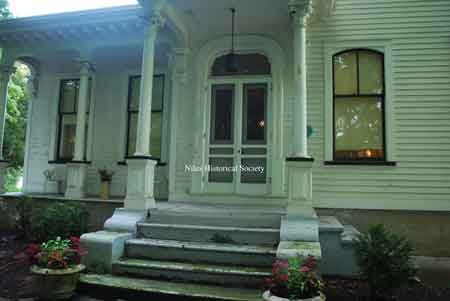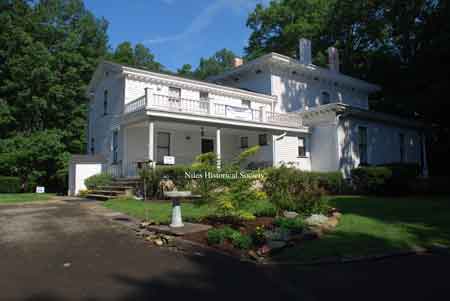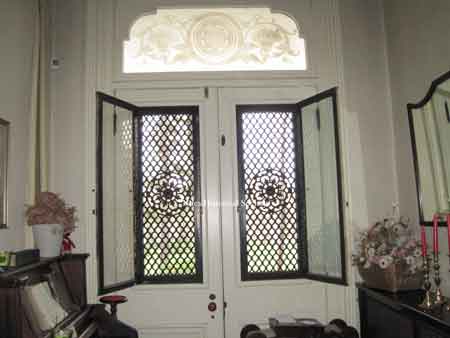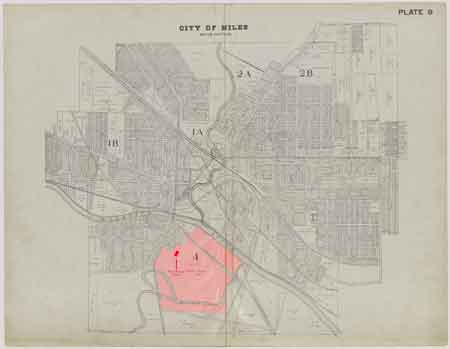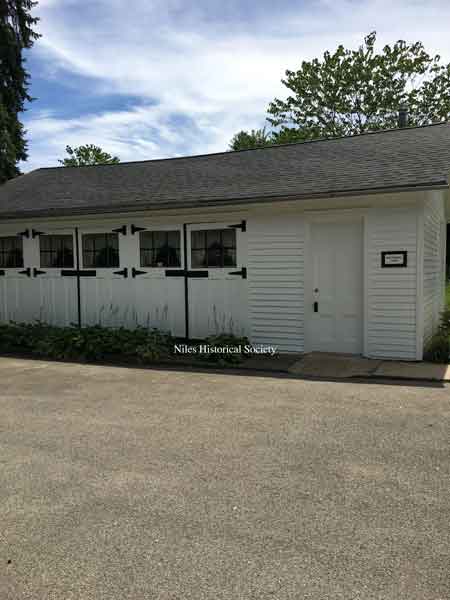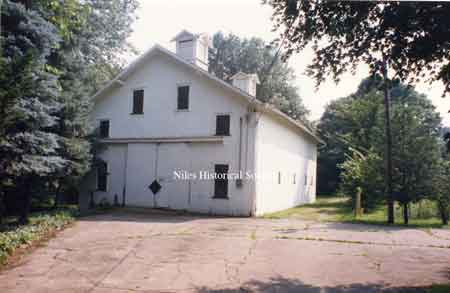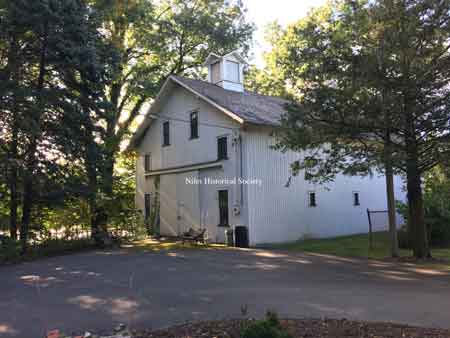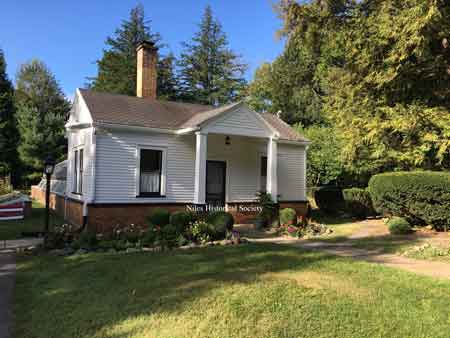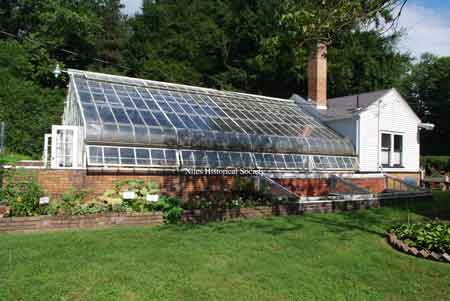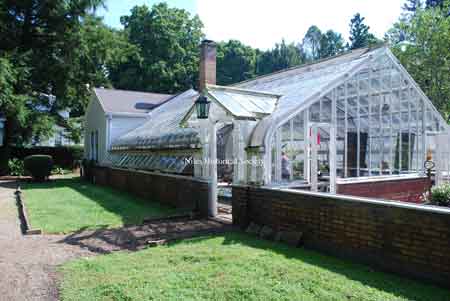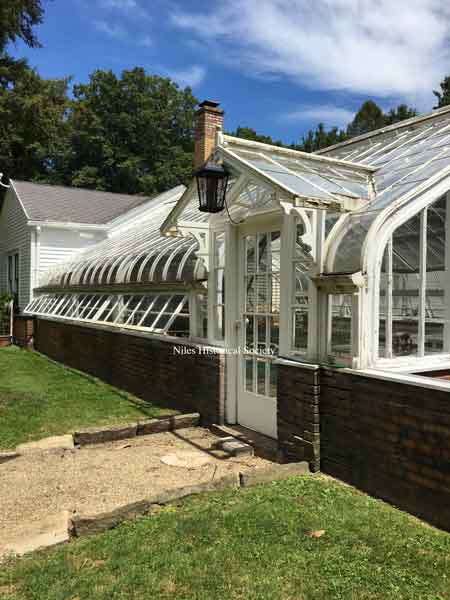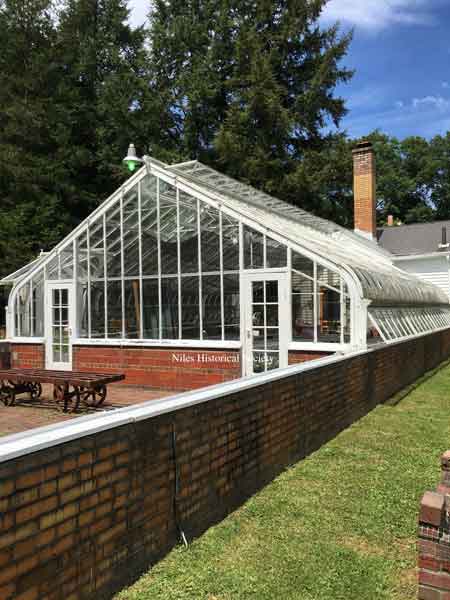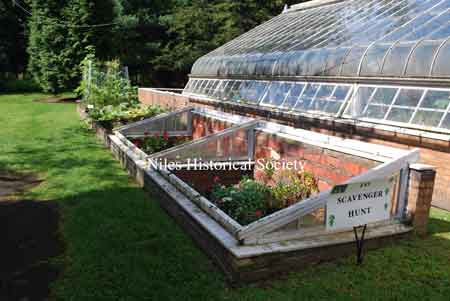Ward-Thomas Museum


Building the Thomas House
Ward — Thomas
Museum
Home of the Niles Historical Society
503 Brown Street Niles, Ohio 44446
Click here to become a Niles Historical Society Member or to renew your membership
Click on any photograph to view a larger image, click on image again to zoom into photograph.
|
Front view of the Ward-Thomas House Main entrance to the Ward-Thomas House Rear view of the Ward Thomas House Doubledoors with etched glass transom The Thomas property and location
of the Ward-Thomas house is indicated on the 1918 map. |
Building
the Thomas House. Just as the Heaton family founded the village of Niles, and the industries that nourished it, so too the Ward family provided the industrial leadership that transformed Niles from a diminutive village of 300 inhabitants and a single furnace in 1840, to a thriving industrial town with a population of around 3,000 by 1870. The first Ward plant stood on the north bank of the Mahoning River, east of the viaduct. In 1859 James Ward built the Elizabeth Furnace to supply the pig iron for his rolling mill. It was located on the east side of the Mosquito Creek, about where East Park Avenue crosses the creek. In 1862 James and Elizabeth Ward built the house at 503 Brown Street. A lot of thought obviously went into the building of the house. The front entrance holds double doors with glass windows which open to allow the air to flow into the house and up the stairs which are in the main hallway. This allows for the cooling of the house in the summer. Of course this was before window screens as we know, so grates for the windows were installed to prevent birds from flying inside. These were probably made at the Ward factory and have the same motif as the frosted glass window above the double doors. We were told that the windows also held a frosted glass insert with the same motif, but they were removed some time ago. The frosted glass panels were made by Eliza’s brother, Edward Dithridge, who was a glass cutter and engraver in Pittsburgh. . When the carpet was removed from the parlor and the dining room in 1999 to replace it, it revealed the wooden floorboards were 5 ½” wide and square nails were used. These nails were probably made at the James Ward factory. Fireplaces were used to heat the house when it was built in 1862, but years later, as we discovered, there where 14” x 19” spaces cut in the floor for gravity air returns to aid in the circulation of the heat. Later cast iron radiators were installed as better methods of heating became available. The basic part of the house has remained the same since being built in 1862 and evidence of the original construction can still be seen. After 1887 when John R. Thomas and his wife, Margaret purchased the house, some changes were made. The care and love of both families, through the years has helped to preserve the house to the showplace status it deserves. A way of life existed here that will only be remembered in the history books. The fine linens, use of china, crystals and silver that was used daily, has been replace with paper plates and fast food. Today, sadly, family dinners together, proper conversation, and social graces have been lost in the rush of daily life for many people. Our world is changing fast all around us and
preserving the past for future generations to see and learn from,
has becomes a never-ending job. The Niles Historical Society is
forever grateful to the Thomas heirs who deeded the acreage to
the City of Niles for the museum to be established in our town.
The Ward-Thomas Museum is 149 years old and still remains a fine
example of Italianate Architecture, a beautiful Victorian home
loved and enjoyed by all who care for it and those who visit it. |
|
| |
||
|
View of original carriage house |
There are three main outbuildings on the property. The former carriage house, now named The Westenfield Room, is used for small meetings and displays. The building was named in honor of R.C. Westenfield who formed Niles Centennial Committee in 1934. In 1976 he served as chairman on the Niles Bicentennial History Committee. Attorney Westenfield was instrumental in gaining the beautiful Victorian mansion at 503 Brown Street which now is the home to the Niles Historical Society. The two-story wooden barn with two cupolas which houses a full sized display of a kitchen at the turn of the last century and displays of equipment used during that time period such as tools and horse stalls original to the barn. The barn is shown on the right.
|
|
| |
||
|
|
||
| |
||
|
|
||
