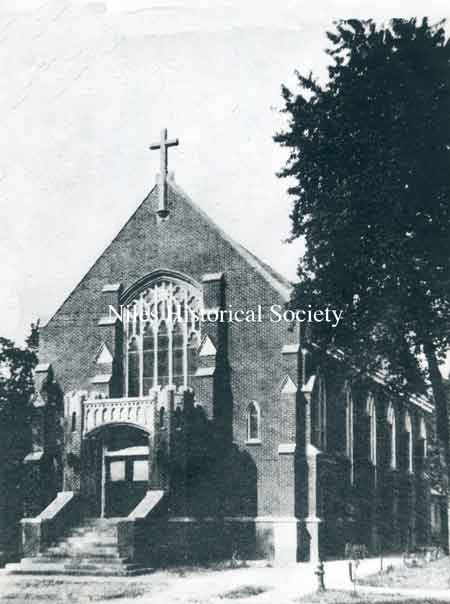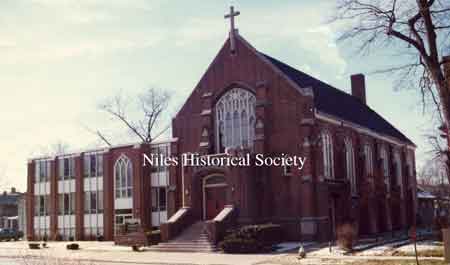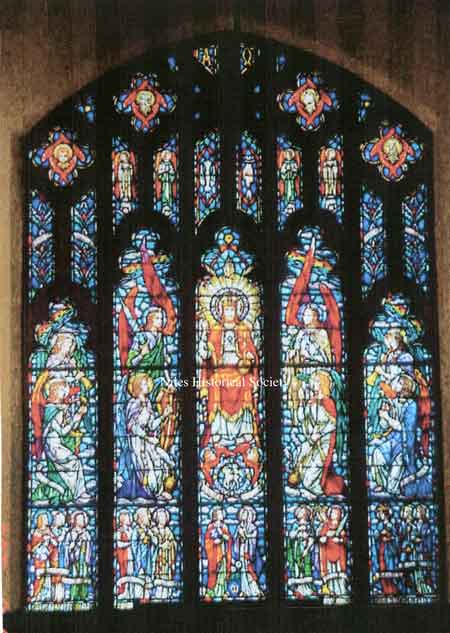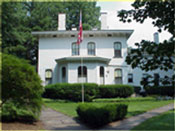
Trinity Lutheran Church, built 1929. P01.350 |
History
of the Trinity Lutheran Church.
From The Niles Historical Newsletter dated March
2013.
The Niles Lutherans held church
in various buildings before building their own church. As early
as 1902 they met in the old Town Hall, which was located where
the McKinley Memorial now stands.
They also met in the Old Central
School Building, but finally they acquired a small frame building
in 1917. That building was moved to Holford Street when the brick
church was built in 1929.
Due to various events, the current
congregation was not organized until 1920 under the name Trinity
Evangelical Lutheran Church. In July 1928, construction on the
present sanctuary was begun. After World War II, the church membership
increased rapidly. |

Trinity Lutheran Church with 1962 addition. P01.352 |
Today
the congregation worships in the imposing structure at 56 North
Chestnut Street at the intersection of Church Street. It is of
Gothic design built of uniform dark red tapestry bricks and Indiana
limestone trim. The main entrance, reached by a flight of stone
steps leads to the spacious narthex and main church auditorium
which is finished in oak and rich paneling.
In November 1961, ground was broken
and the dedication service for the new educational building was
held November 11, 1962. At that time, the original chapel which
had been moved to Holdford Street was torn down. |
| 
“Prince of Peace” Stained Glass Window.
P12.143
|
The
12 stained glass windows in the church are of exceptional quality
and beauty, each one depicting a different phase of the “Life
of Christ”. In 1945 Pastor Kenneth Wilt started
drawing designs for the windows, then the leading stained glass
studios of Payne -Spires was chosen to create the hand blown antique
glass windows.
Funding for the windows came from
members of the congregation except for the “Prince of Peace”
window, which was funded by donations from Niles merchants. The
cost of construction of that five- facet window was $3,500. The
window is dedicated to the military personal of World War II,
veterans of all branches of service. This window is illuminated
at dusk and can be seen going west on Church Street. |





